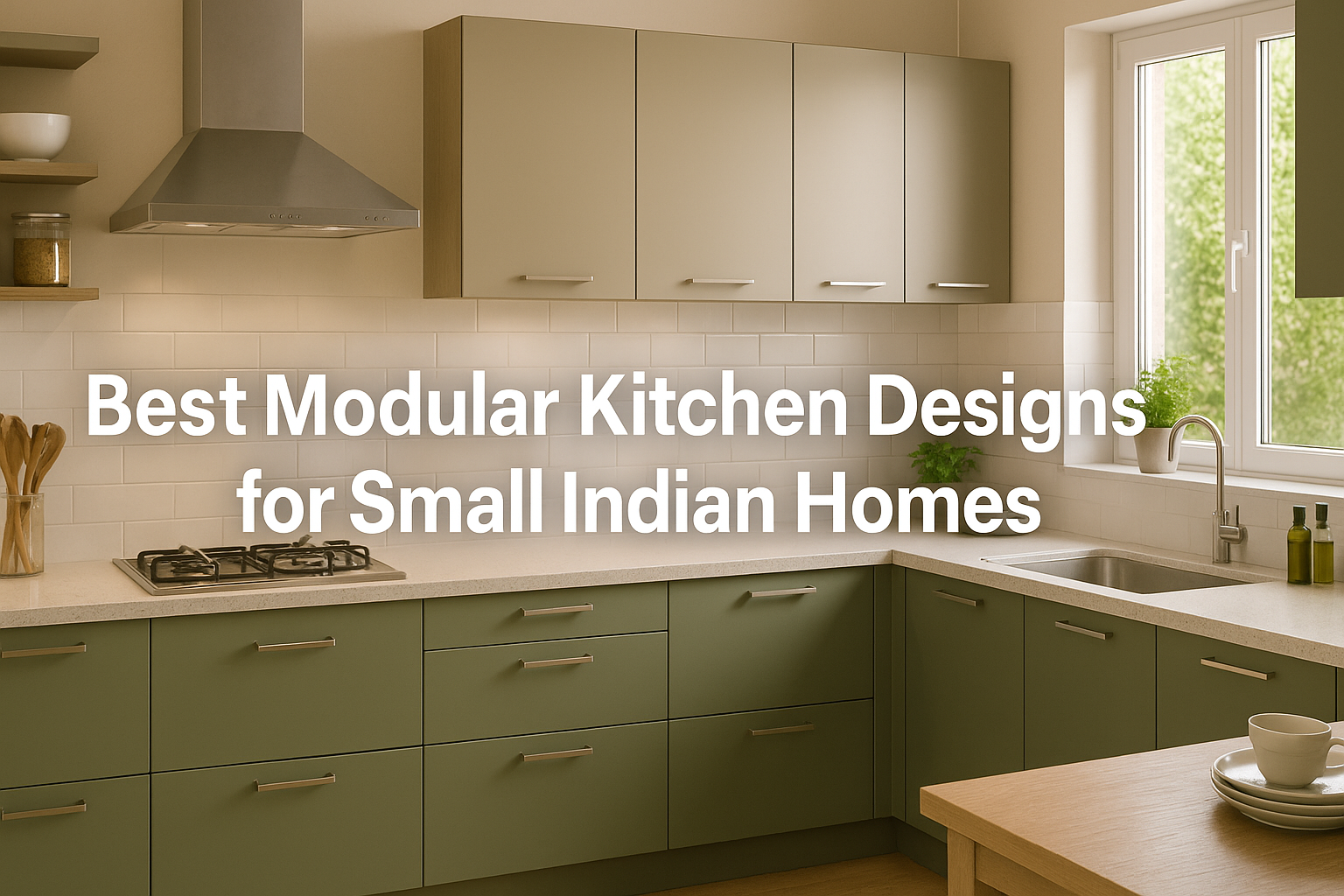Best Modular Kitchen Designs for Small Indian Homes

When space is limited, every inch matters—especially in the kitchen. At Techrior Interiors, the Best Interior Decorator in Jaipur, we understand the needs of modern Indian homes and offer smart, functional, and stylish Modular Kitchen Designs in Jaipur. Here are 10 perfect design ideas for compact kitchens that save space without compromising on style.
1. Straight Line Kitchen
A straight-line kitchen places all functions—cooking, washing, and prep—along a single wall. This design is ideal for studio apartments or narrow spaces where maximizing floor area is essential. It’s a clean, simple layout that promotes efficiency and easy movement.
Highlights:
- Saves floor space in compact homes
- Simple and easy to maintain
- Best for apartments and rental units
- Sleek, modern aesthetic
2. L-Shaped Kitchen
This layout makes great use of corners and creates a natural work triangle. It offers plenty of counter space and can be adapted to open or closed kitchen formats, making it one of the most popular layouts in Indian homes.
Highlights
- Makes excellent use of corner areas
- Fits small and medium spaces
- Ideal for solo or two-person use
- Can integrate a small dining nook
3. Parallel or Galley Kitchen
Perfect for long and narrow spaces, this layout features two parallel counters—great for multitasking. It separates prep and cooking areas while maintaining an efficient workflow.
Advantages:
- Efficient and ergonomic
- Offers plenty of cabinet space
- Allows two people to cook comfortably
- Great for homes with limited width
4. U-Shaped Kitchen
A U-shaped layout uses three walls, providing abundant counter space and storage. While it needs a bit more room than a galley or L-shape, it’s still perfect for small homes that prioritize functionality.
Features:
- Maximum storage capacity
- Allows separate zones for prep, cook, and clean
- Adds structure to open plans
- Great for regular cooking needs
5. Open Kitchen with Breakfast Counter
This design blurs the lines between kitchen and living space. An open layout feels more spacious, and adding a breakfast counter adds functionality without overwhelming the area.
Perks:
- Makes small homes feel larger
- Adds a social and casual element
- Ideal for young families or couples
- Offers extra prep or dining space
Read Our new Blog :– Latest Wardrobe Design Trends for 2025
6. Corner Modular Kitchen
Corner spaces often go underutilized in small kitchens. With smart corner storage—like L-shaped units, carousel shelves, or pull-out trays—every inch can serve a purpose.
Solutions:
- Rotating shelves for deep storage
- Corner sinks or hobs to save space
- Custom cabinetry to fit tight areas
- Enhances workflow without crowding.
7. Wall-Mounted Kitchen
Wall-mounted storage is perfect when floor space is tight. Upper cabinets and floating shelves help organize essentials while keeping the layout airy and accessible.
Why It Works:
- Maximizes vertical storage
- Opens up walking space
- Easy access to frequently used items
- Clean, modern design style
8. Tall Unit Kitchen
These full-height cabinets help declutter by offering storage from floor to ceiling. Ideal for storing bulk items or rarely used appliances, tall units are perfect for people who value organization.
Key Benefits:
- Uses vertical space efficiently
- Keeps small kitchens tidy
- Adds height and dimension
- Customizable for any layout
9. Two-Tone Color Design
Color plays a big role in how spacious a kitchen feels. Two-tone color schemes—especially with lighter top cabinets and darker base units—make kitchens look open and stylish.
Design Tips:
- Use light shades to reflect light
- Contrast adds depth and definition
- Trending combos: white & grey, beige & walnut
- Glossy finishes enhance brightness
10. Compact Island Kitchen
Even in smaller kitchens, a compact island can serve multiple functions—like prep, serving, and storage. A mobile island on wheels can be tucked away when not in use.
Read Blog :- Why a Well-Designed Home Is More Than Just Looks
Highlights :-
- Use for extra counter space
- Add drawers or open shelves
- Can double as a breakfast table
- Adds visual interest to the layout
